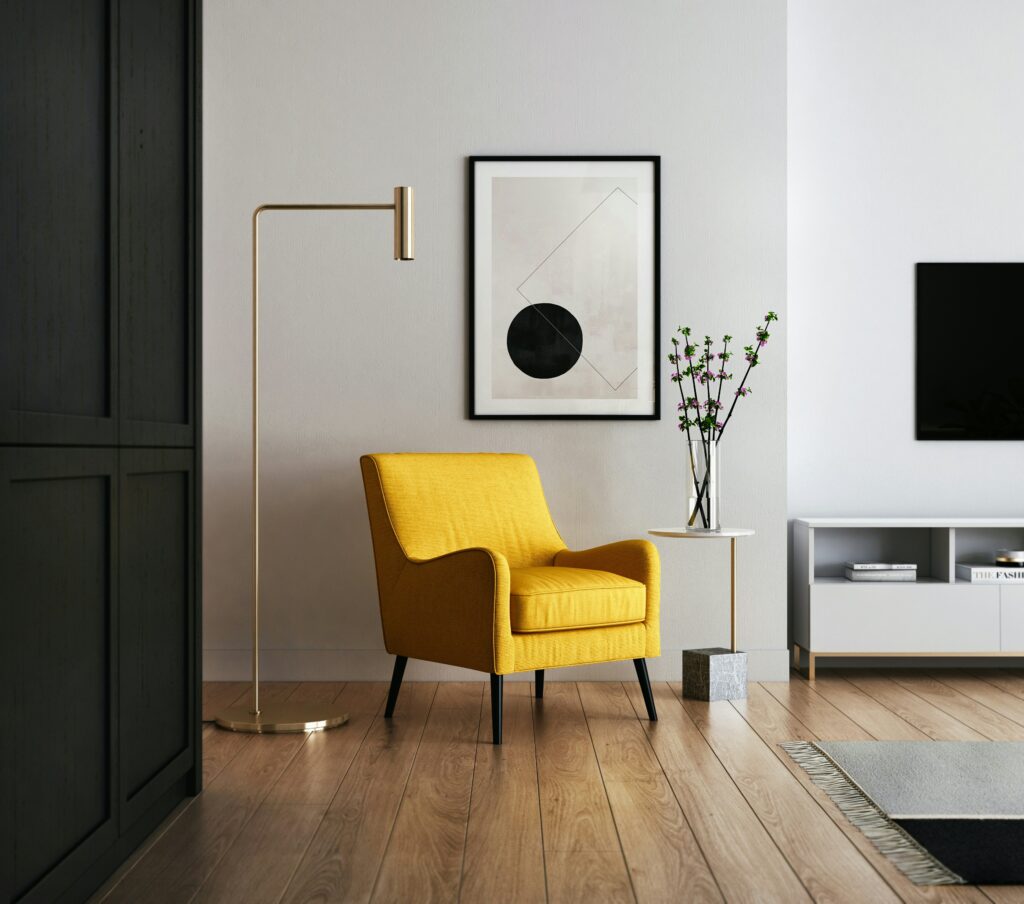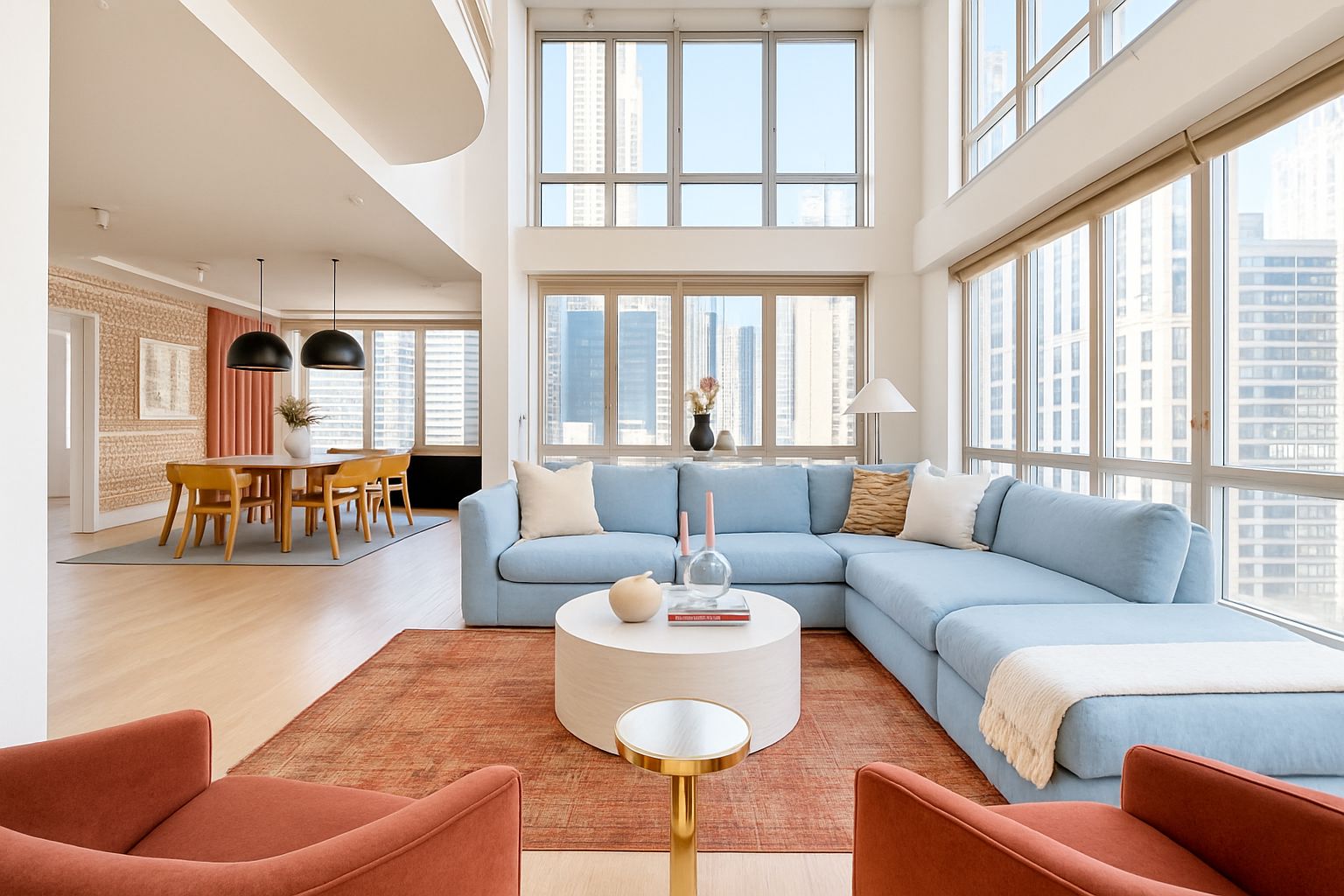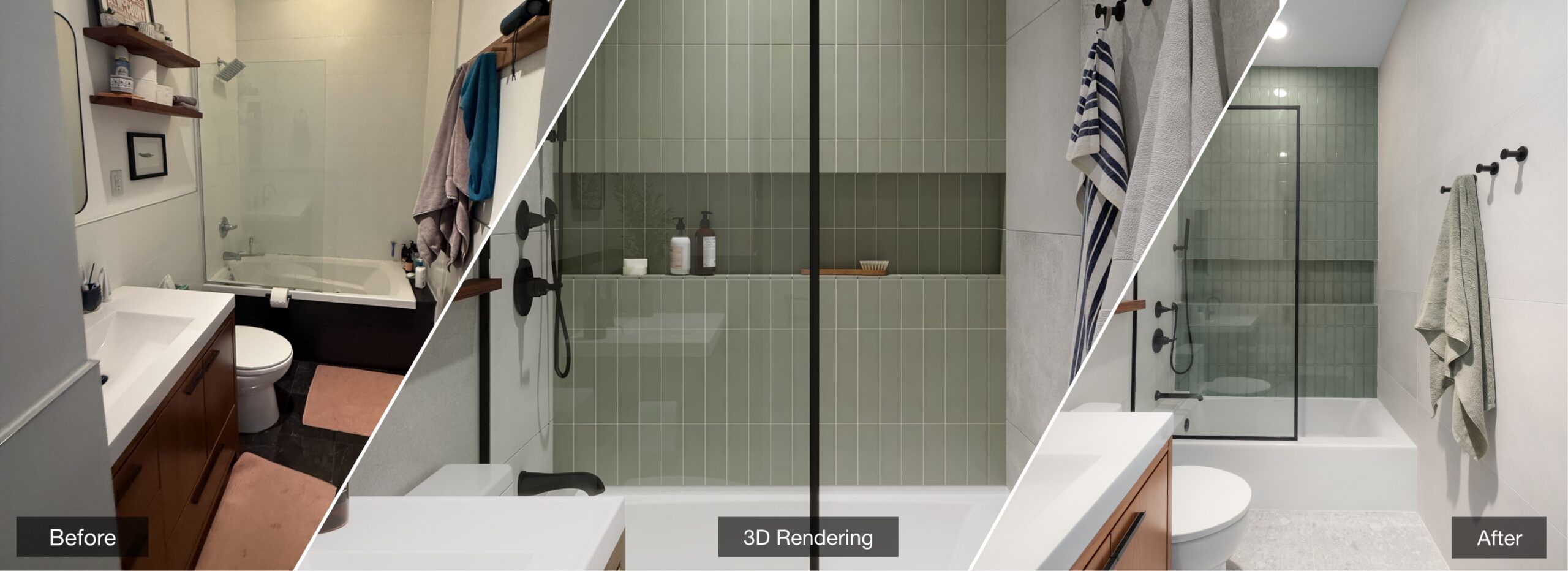Interior Design for Real NYC Living
Design That Feels Like Home.
Built by DNB.
From first sketch to photo-real 3D and finish selections, we design spaces that feel like you. DNB creates calm, cohesive homes for busy New Yorkers. We measure, plan, and visualize every detail up front, so decisions are easy and surprises are rare.
Prefer a single accountable team? Our design can flow straight into build.

Why Choose DNB Renovations
Integrated Design & Build
One accountable team from first sketch to final install. Design intent stays intact because the same team that plans your space can also deliver it. If you choose to build with DNB, your designer remains involved on site to answer questions and resolve details.
Transparent budgets
We price as we design. Detailed drawings and clear specifications give you real numbers early in the process. Fewer surprises, fewer change orders, and a simple view of where every dollar goes. You can adjust scope up or down with ease.
3D visualization
We price as we design. Detailed drawings and clear specifications give you real numbers early in the process. Fewer surprises, fewer change orders, and a simple view of where every dollar goes. You can adjust scope up or down with ease.
Unlimited revisions
What our clients have to say
Benefits of Working with a Dedicated Designer
Working with a dedicated designer brings your home together with a clear point of view and a calm process from start to finish. Choices feel easier because you see focused options and lifelike previews, not guesswork. Tight NYC layouts utilize smart circulation, meaningful storage, and furniture that truly fits. Materials and finishes are selected for beauty and everyday durability, so the space looks great and holds up over time. Most importantly, you make decisions with confidence once the plan is documented, and the team follows it without costly reversals.
Our services include:
Space planning and layout design
Furniture selection and placement
Custom cabinetry and millwork
Lighting design
Window treatments
Color consultation
Art and accessories selection

Our interior design process
Bolster Your Home with Our Expertise
LET'S MEET
Discovery and Site Measure
We start with an appointment on site to understand goals, constraints, and style, then document the space with photos and measurements. This is where clients exploring luxury kitchen and premium bathroom design in Manhattan, or high end home interiors in NYC share must haves and timelines. Upper East Side projects benefit from an interior designer who understands board rules and approvals.
LET'S VISUALIZE
Concept, Space Planning, and 3D Previews
We develop layout options that improve circulation, storage, and light, then translate the direction into lifelike 3D so you can react to the real look and scale before you buy. Kitchen clients get the perspective of a modern kitchen designer in NYC with options suitable for custom kitchen design in Manhattan. Bathroom clients see clear solutions for lighting, ventilation, and storage that fit daily routines, from calm minimal palettes to spa style bathroom details.
LET'S PLAN
Specifications, Materials and Budgets
Every decision in your custom Manhattan interior is captured in a specification book with finishes, fixtures, appliances, hardware, lighting, and paint schedules including SKUs and quantities. You receive transparent budget ranges and a practical timeline, which makes approvals faster and keeps scope aligned. If you choose to build with DNB, the same designer remains involved during construction to protect the original vision.
Ready to Transform Your Home?
Let’s create the home you’ve always envisioned. Contact us today to get started on your dream renovation.
See How We Transform Homes Like Yours
Discover real renovation stories that showcase what’s possible for your space.

Gramercy Kitchen Remodel
For a busy New Yorker constantly traveling the world, coming home to a refreshed, inspiring space was essential. While she was away in Japan, our team of licensed kitchen experts coordinated a full kitchen remodel in Manhattan and brought her vision to life.
We designed and fabricated custom white oak cabinetry locally, introducing warmth and brightness to what was once a dark, lifeless space. Seamless, hardware-free 45° openings created a clean, modern flow. A Cutworm countertop and backsplash were paired for a continuous look, complemented by Kohler plumbing fixtures and the client’s existing appliances, with a new wine cooler as the centerpiece upgrade.
Thoughtful flooring and lighting choices completed the transformation, leaving her with a lighter, elegant, and fully functional kitchen to enjoy every morning.
Our services include:
3D renderings
Kitchen Remodel
Custom Cabinetry
Custom Countertop & Backsplash
Plumbing & Fixtures
Flooring & Lighting
Electric Upgrades
3D Rendering
Final Result

Greenpoint Bathroom Renovation
In a modern Greenpoint condo, we partnered with a wonderful couple to transform their outdated space into a calm-yet-contemporary bathroom remodel.
We introduced soft pastel tones and terrazzo flooring for a balanced mix of serenity and trend. Sleek black plumbing fixtures and a custom fixed glass door with an aluminum black frame add crisp contrast and cohesion. Honoring the client’s wish to keep the existing vanity, we integrated warm wood shelving for additional storage and a subtle rustic note—resulting in a premium bathroom renovation that blends comfort with contemporary design.
Our services include:
3D renderings
Bathroom Remodel
Tile & Flooring Upgrade
Custom Glass Work
Storage Solutions
Waterproofing
3D Rendering
Final Result
Book a Discovery Call
Let's talk about your design needs
"*" indicates required fields



